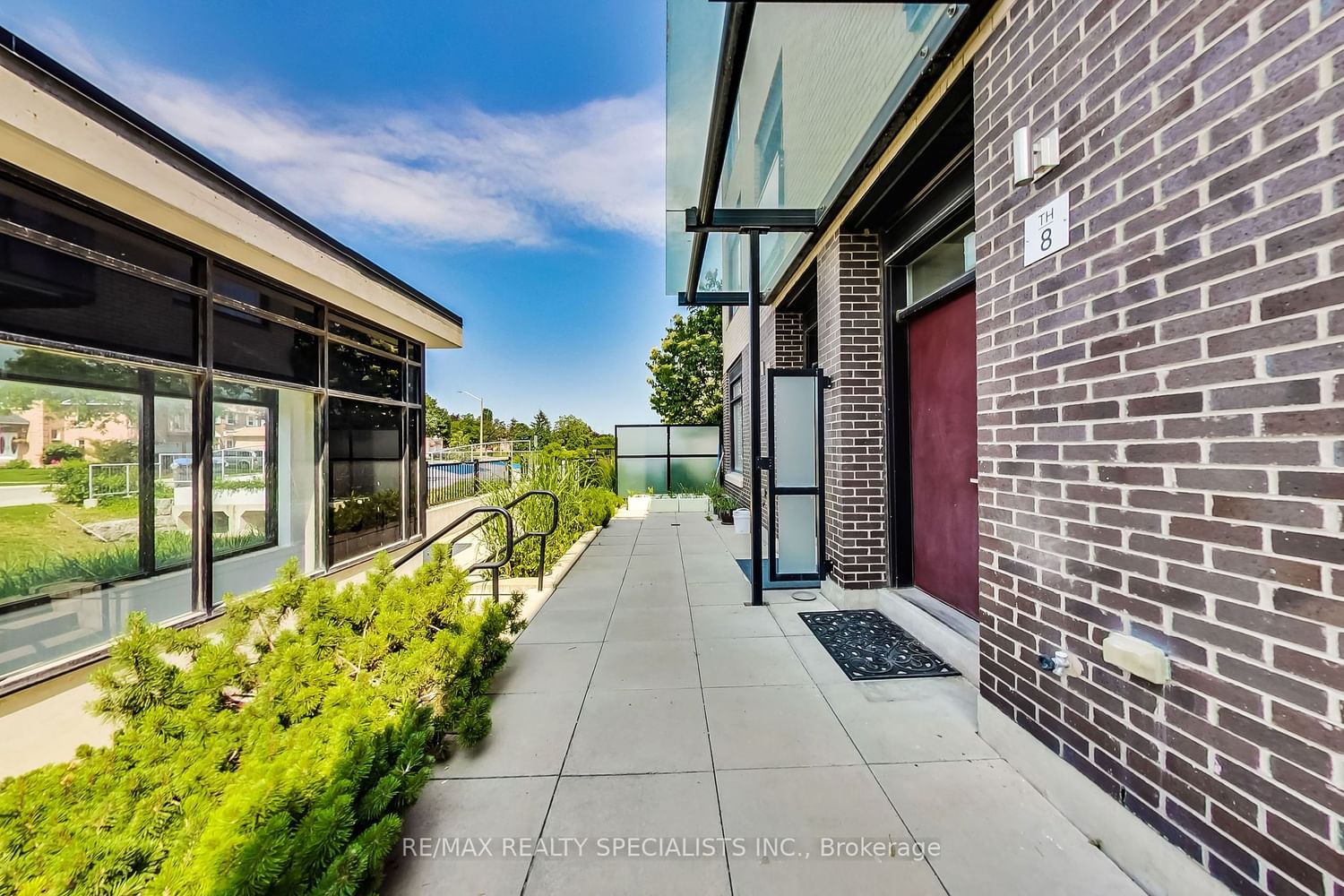$899,900
$***,***
3-Bed
3-Bath
1600-1799 Sq. ft
Listed on 6/21/23
Listed by RE/MAX REALTY SPECIALISTS INC.
Location!!! Beautiful Three Bedroom Townhouse Boasts Modern Finishes Such As 9Ft Ceilings, Hardwood throughout the unit with Oak Stairs Very Bright Kitchen Complete With Stainless Steel Apps. 2 Generous Size Bedrooms And Laundry On The Second Floor. Luxurious 4 Piece Ensuite Spacious Luxury Modern Master Bedroom On The Third Floor, Master Br Walk Out To Private Balcony. Upgraded Custom Kitchen W/Over-Height Upper Cabinets. Huge Roof Top Terrace W/Gas Line For Bbq. Landscaped Front Yard/Patio. Public Transit At Door Steps, Steps To Sq1, Library, Ymca, City Hall, Living Arts Centre, Sheridan College & More. High End Materials T/Out.$$$ On Upgrades & U/G Parking Spots, Unit overlooking to unobstructed View. Complete privacy and quite unit.
All ELF SS appliances, Window coverings, Freshly Painted. OWENED 2 PARKINGS AND ONE LOCKER NOI 41A
To view this property's sale price history please sign in or register
| List Date | List Price | Last Status | Sold Date | Sold Price | Days on Market |
|---|---|---|---|---|---|
| XXX | XXX | XXX | XXX | XXX | XXX |
W6191176
Condo Townhouse, 3-Storey
1600-1799
9
3
3
2
Underground
2
Exclusive
6-10
Central Air
N
N
N
Brick Front
Forced Air
N
Terr
$4,754.40 (2023)
Y
PSCC
982
W
Ensuite
Restrict
First Service Residential Management
1
Y
$932.63
